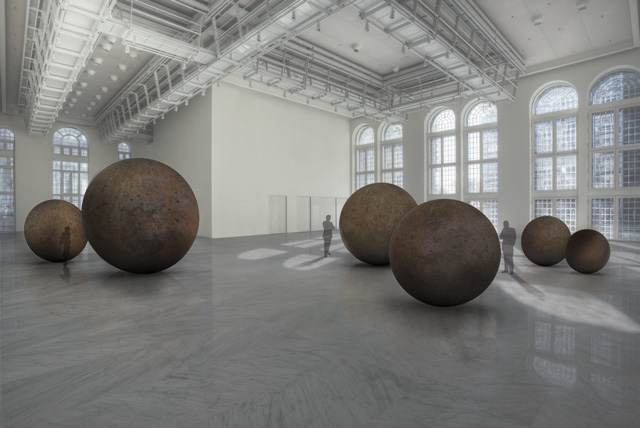Evan Douglis is the principal of Evan Douglis Studio; an internationally renowned architecture and interdisciplinary design firm committed to the practice of digital alchemy. The firmʼs unique cutting edge research into computer-aided digital design and fabrication technology, new materials and multi-media installations as applied to a range of diverse gallery installations, commercial projects, and more recently a series of prefabricated modular building assembly systems has elicited international acclaim.
Prior to his appointment as Dean of the of the School of Architecture at Rensselaer Polytechnic Institute he was the chair of the undergraduate department at Pratt institute, an associate assistant professor and the director of the architecture galleries at Columbia University, and a visiting instructor at The Irwin S. Chanin School of Architecture at the Cooper Union.
Recognized for his innovative approach to design Douglisʼ awards include: a NYFA fellowship, a Design Vanguard profile by Architectural Record, an I.D. Magazine Honorable Mention, a FEIDAD Design Merit Award, two finalist nominations for the North American James Beard Foundation Restaurant Design Awards, a selected fellow in the EKWC European Ceramic Work Centreʼs Brick Project Residency Program, an ACADIA Award for Emerging Digital Practice, a Presidential Citation from The Cooper Union and more recently, an AIA/LA Peopleʼs Restaurant Choice Award.
His work has been exhibited at the SAM Swiss Architecture Museum, ARCHILAB in Orléans, France, the MOCA Museum at the Pacific Design Center in Los Angeles, Artist Space in New York and the Rotterdam and London Biennales. His Helioscope project is in the permanent architecture collection at the FRAC Centre in Orleans, France.
His work has been published in the following books and journals: Sign as Surface, INDEX Architecture, The State of Architecture at the Beginning of the 21st c, the Phaidon publication titled 10 x10_2, Distinguishing Digital Architecture, the SAM catalog Re-Sampling Ornament, the AD issues; Protoarchitecture: Analogue and Digital Hybrids and Programming Cultures: Design, Science and Software, FURNISH: Furniture and Interior Design for the 21st Century, Architecture Now 5 by Taschen
Publishers Digital Architecture Now: a Global Survey of Emerging Talent and Total Fluidity: Studio Hadid Projects 2000-2011. His book Autogenic Structures was published by Taylor & Francis.







![2008008_00_N105_ppt[1]](http://www.arch.rpi.edu/wp-content/uploads/2012/10/2008008_00_N105_ppt1.jpg)





